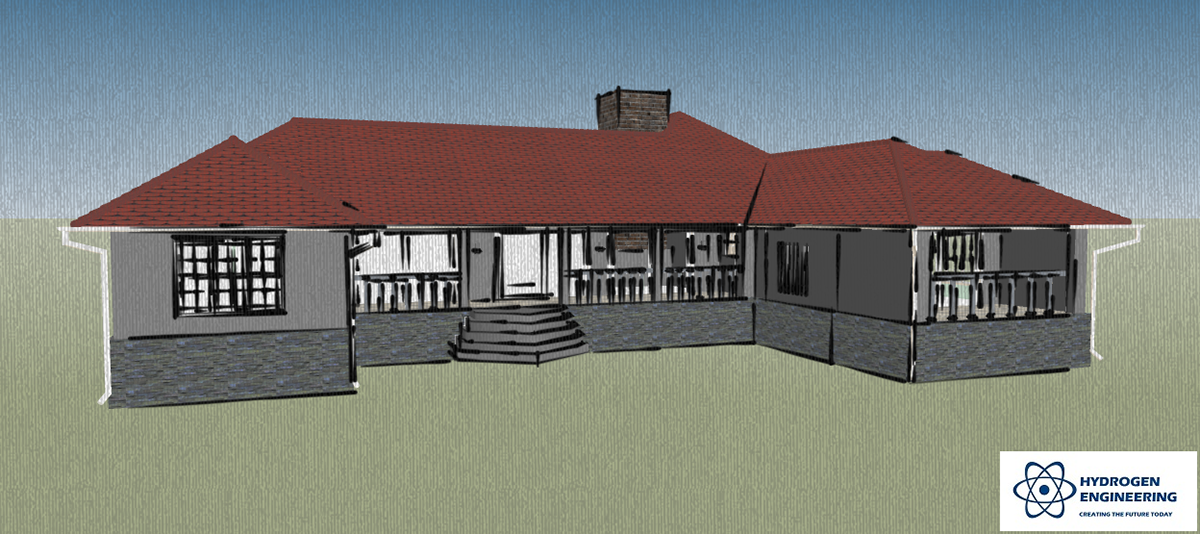Design sketch of house





This is a single storey house designed on a shallow inclined slope.

The house has a pool located in front of the main entrance of the house.

The house includes 2 living rooms and an entertainment area.

There are 2 wings the main wing which is in front, and the guest wing which is located at the back of the building.

The guest wing has its own entrance and living room.

In total the house has 4 bedrooms, 1 master with its own ensuite and 4 bathrooms.




Brought to you by :

